
Phase 5 of Oriental Emperor City is located at the southernmost end of the entire community and is known as the 'jewel on the crown.' It is a comprehensive upgrade project following Oriental Garden, Xinyi Rhine Mansion, Oriental County, and other projects by Orient Group. The project covers a total area of approximately 130 acres, with a planned building area of about 222,000 square meters and a plot ratio of approximately 1.94, consisting of 5 high-rise buildings and 15 villas, as well as six major groups including commercial, kindergarten, and villa. The fifth phase of Oriental Emperor City features a design that separates pedestrians and vehicles, as well as dynamic and static areas, fully embodying humanistic care. With a green space rate of as much as 35%, it promotes a comfortable, healthy, and lightly luxurious lifestyle, aiming to create a benchmark high-quality ecological health community in Pizhou.

Pizhou New City core aggregates a wealth of resources.
1. Enjoy convenient transportation: Jiangsu Road, Ginkgo Avenue, and Fuzhou Road intersect.
2. Surrounded by vibrant commercial areas: just steps away from Carrefour, Zhongyu Shopping Center, and People's Mall.
3. Natural ecological grandeur: approximately 3000 acres of Shagou Lake Water-Sycamore Park and Liubao River Ecological Corridor, close to fresh oxygen living.
4. Abundant medical resources: Pizhou Traditional Chinese Medicine Hospital, East University Hospital, etc. safeguard your health.
5. Quality education nearby: Prestigious schools like Pizhou Experimental Kindergarten, Mingde Experimental Primary School, Minjiang Road Primary School, and New Town Middle School surround you.

Oriental Emperor City conforms to the trend of the times, creating a prestigious, luxurious, and enduring Mediterranean high-end art community tailored for clients. Based on this design concept, the fifth phase of Oriental Emperor City places greater emphasis on the harmonious coexistence of human living and the natural environment, adopting a multi-point space in a circular layout, a four-step landscape order (Ritual, Joy, Honor, Enjoyment), and a dual garden system (private garden and shared garden system) in its landscape design, expanding from the whole to the part, and from large to small. It also features ceremonial gateways, axial tree arrangements, running tracks, children's playgrounds, vibrant sports fields, and sunny lawns, with a landscape layout that changes with every step, making each return home a journey through a garden.


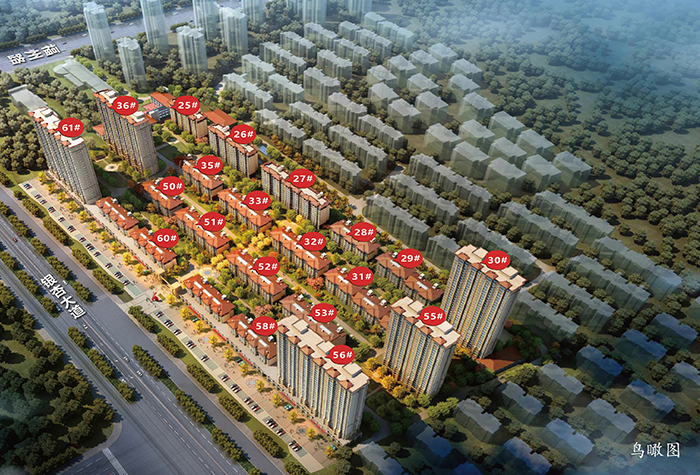
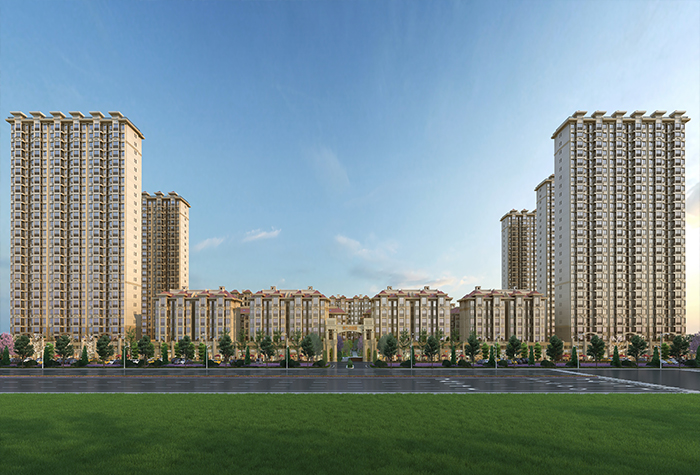


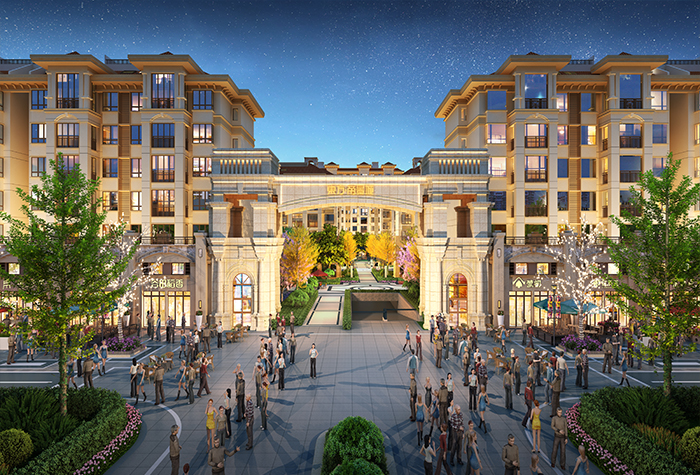
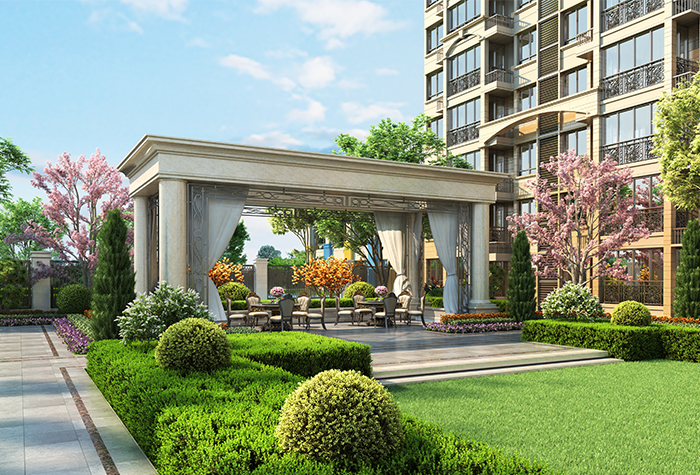
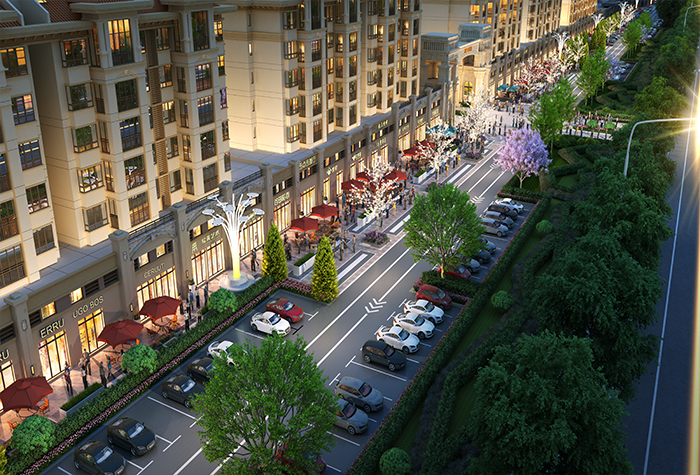
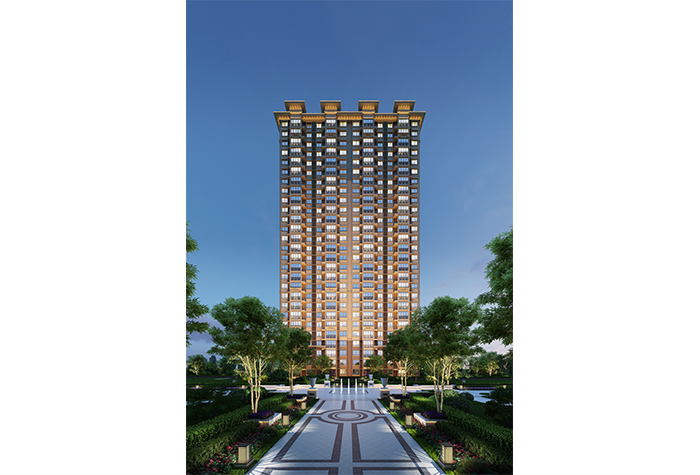

Copyright :Xuzhou Oriental Real Estate Group
Design and production:Winsharing